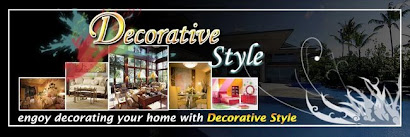
Search This Blog
Thursday, May 14, 2009
| |
"You know how Alfred Hitchcock appeared in all of his films? In the same way, I have a cameo role in all of my models," says Wiltgen. "Often the photographs scattered around the rooms are from parties or events I've hosted. And this has extended to other people in the office and working on the project."
Wiltgen, who designs private residences throughout North America, indeed turns high-end models into three-dimensional movies with appeal to all five senses for the enjoyment of prospective buyers. Through his extensive research, Wiltgen ensures that anyone who walks through the door will feel like a star.
"I always like to do something at the entry that doesn't exactly shock people, but overwhelms them so much, you hear chins drop to the floor," says Wiltgen. An example of such drama was Wiltgen's model home in Chicago's Town of Fort Sheridan development, where visitors were greeted by an imperial red color theme in the foyer's floor, sidelights, door and even entryway landscaping. He continued the scheme throughout the 5,000-square-foot home, using dramatic oxblood red-glazed walls, faux-finished to look like grasscloth, to unify the family room, kitchen and breakfast area. The home eventually sold, fully decorated, for $2,250,000.
 Chicago's John Robert Wiltgen made prospective buyers feel so regal with this imperial red entrance, one visitor decided to buy the 5,000-square-foot model home … completely furnished. Photo by Hedrich Blessing Photographers.
Chicago's John Robert Wiltgen made prospective buyers feel so regal with this imperial red entrance, one visitor decided to buy the 5,000-square-foot model home … completely furnished. Photo by Hedrich Blessing Photographers.
Color and artwork are two of Wiltgen's most powerful tools for making uninhabited homes feel lived in. To bring personality to his interiors, he sets aside a significant portion of his budget for art, like the framed prints and hand-carved plaques welcoming buyers into the two-bedroom model he designed for Metropolis Lofts. But before even choosing an accessory or piece of furniture, Wiltgen and his team evaluate the best way to use the entire space. "A lot of people who do model homes don't have experience with how people actually use their living spaces. We have that experience from working with our own residential clients," explains Wiltgen.
If construction has not yet begun, JRW Design examines the building's floor plans and makes suggestions for a more appealing environment. They most frequently rework kitchen spaces, as everyone ends up there during parties and visits. Wiltgen then meets with the developer, marketing team and sales staff to dream up fictitious inhabitants based on the prospective buyers who might want to live there. Designing multiple models for a builder affords the luxury of appealing to more than one demographic, but if JRW Design is only doing one home, they try to appeal to the largest group. "If it's too general, it becomes a vanilla box, and no one is drawn to that," warns Wiltgen.
Crayon colors and playground shapes energize a youthful Chicago loft. Photo by Hedrich Blessing Photographers.
Together, the team considers a series of questions: Who is this person or family? What music do they like? Where did they go on vacation? "We go back and forth," explains Wiltgen. "Sometimes we'll tell them they're wrong, that we see the market as something else."
Once they have the answers, JRW Design creates a complete home, down to an opened tube of toothpaste on a vanity counter, a robe flung on a chair, TVs and stereos playing the imaginary residents' favorites and the smell of coffee in the kitchen. "It's a feast of all the senses, and that applies to everything," says Wiltgen. "We try hard to make it look like somebody lives there. People ask, 'When is the person getting back?' That's the biggest compliment; it means we were successful."
Wiltgen directs a range of design styles in his models. For Gotham Lofts in Chicago's Loop, his model one-bedroom loft was designed to appeal to younger buyers with Contemporary tastes, combining brilliant purples, oranges and greens with overscaled Retro '50s-style furniture. Wiltgen chose a more sophisticated, natural palette for the two- bedroom, Gothic-themed loft. A tailored white slipcovered sofa and two armchairs contrast with the slate fireplace mantel and rattan coffee table. Both models have live plants or fresh flowers. "It's important for making it look complete and lived in. That's our challenge – to make it look real," says Wiltgen, who never opts for the fake substitution.
Bold colors and overscaled Retro furniture beckon younger buyers and illustrate Wiltgen's ability to design in a number of genres.Photo by James Yochum Photography.
Wiltgen, who also has a busy private residential design practice, continues to design model homes because of the advertising and publicity they generate, but also because he loves what they accomplish. "We're showing how a dream can become a reality," he explains. "We're creating the space they always thought they wanted to live in. It's my goal – and job – to make them say that." NM
The Gothic mirror hanging above the sofa inspired the remainder of this room's sophisticated eclectic decor. Wiltgen chose a natural palette to appeal to the more urbane buyer. Photo by James Yochum Photography.




0 comments:
Post a Comment